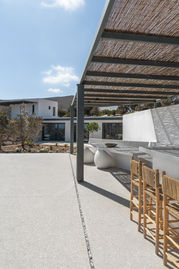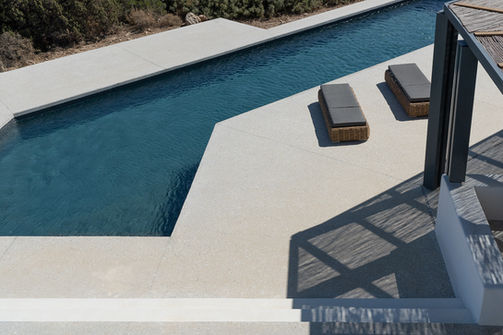
PURA VIDA
Project
Family Residence in Paros with Yposkafo
Location
Paros Island, Greece
Year
2019
A plot with a beautiful view, facing the north, the most difficult orientation in the Aegean islands. North is where the strong winds come from. The scenery of the plot was magical, the view had to be in full usage but at the same time it was imperative and essential for the living experience of the house, to protect it from the wind.
When our clients bought the plot, it already had a building in it. A building constructed with a huge amount of marble in it, with many close spaces and small rooms. For us the house had to hug the view. One part of the project was to remodel the existing building and then add harmonically into the land, a few more, in order to accommodate the needs of the clients. The plot gave us the opportunity to create an yposkafo in it’s land, taking advantage the inclination of the soil. A building made under the soil, hidden but with big window openings towards the view.
The existent house was divided in 2 apartments which were connected by the “office” space, as shown on the floor plan. Our goal was to completely reconstruct and redesign it, interiorly and exteriorly, in order to fit our client’s needs and meet ours and their aesthetic. In our proposal the widening of this space and its transformation onto the kitchen was crucial for the design, since it allowed us to create a more spacious living area, rooms with en suit bathrooms and separate the master bedroom with its amenities.
Furthermore, since the design of the existent house had so many small rooms and divisions, the structural elements were in a definite surplus. By eliminating many walls, proposing more unified, open and flexible spaces, we had to expose these structural elements and find a way to incorporate them harmonically in our design.
One more important characteristic of the existent building was the excessive use of marble. Evaluating the value of this material, we tried to preserve and use as decorative elements as many as possible.
Respecting the landscape, taking into consideration the surrounding environment, the location, our client’s needs, uniting the new with the old, bold lines and sharp undisturbed views, the feeling of being hugged , are a few of the characteristics of our final design of this project.
Photographers:
Yiorgis Yerolympos, https://www.yerolymbos.com/
Yeorgia Aslanidou, https://www.yeoryiaaslanidou.com/
























